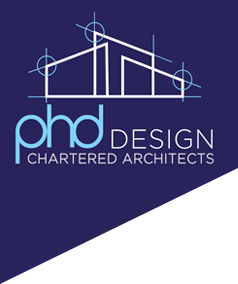MOSS LANE, SALE
This client approached us with the brief to create a large 5m rear flat roof extension to form new large open plan kitchen, dining and snug area with great views of the rear private garden. The brief also included providing a new large master-bedroom, en-suite and dressing room.
The design includes the large open plan living space including large feature window seat bay window together with corner bi-fold doors to give easy access to the new rear patio area. A new double storey height bay window was also introduced to the existing rear lounge and new master-bedroom giving great views of the rear garden. These extension works have now doubled the value of the property.
MOSS LANE, GALLERY

Before Rear Elevation
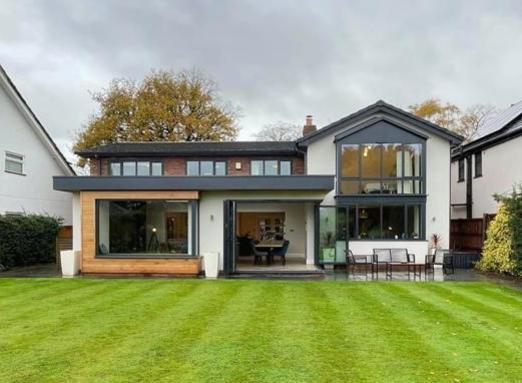
After Rear Elevation
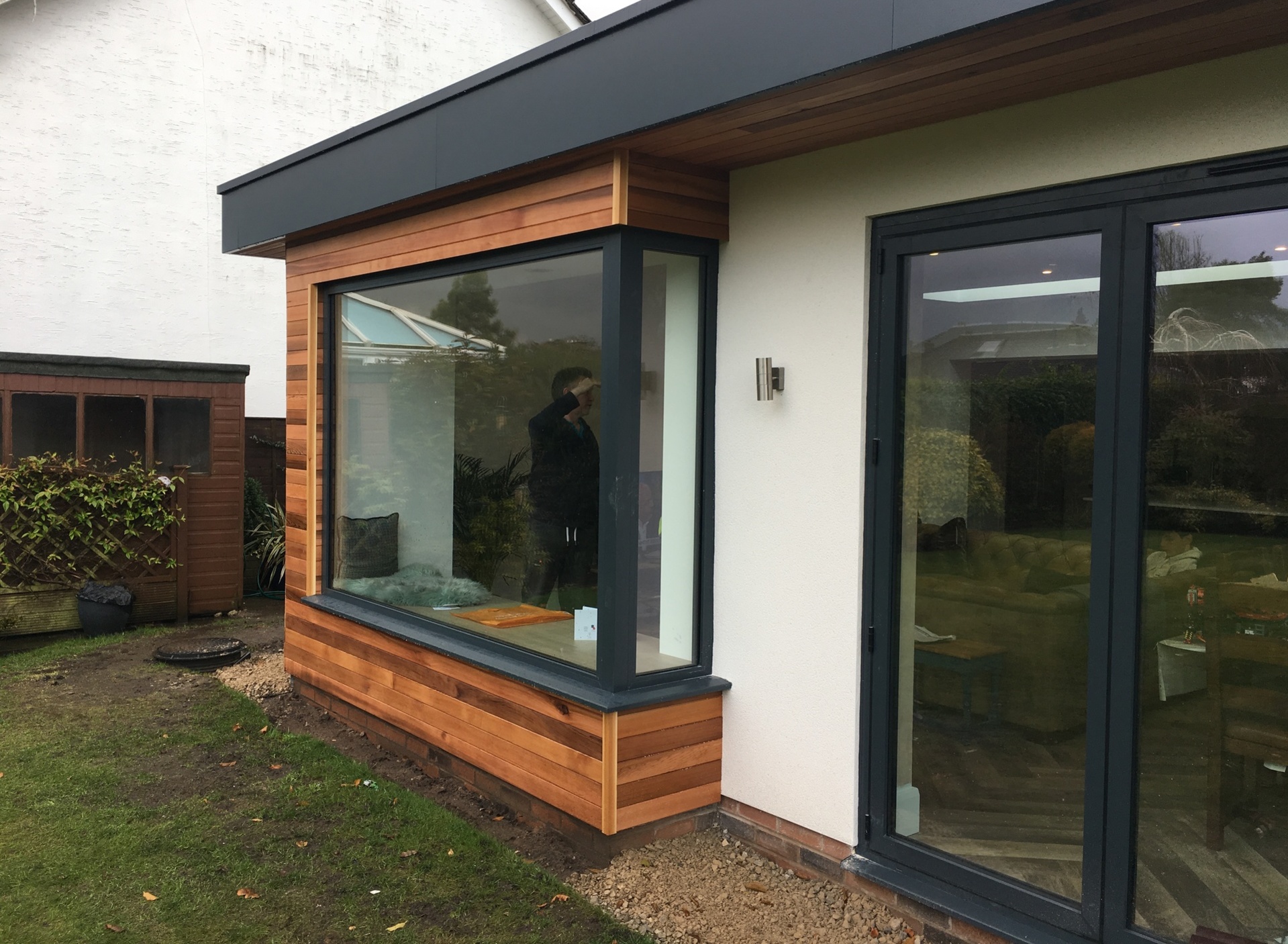
Projecting Bay Window with window seat
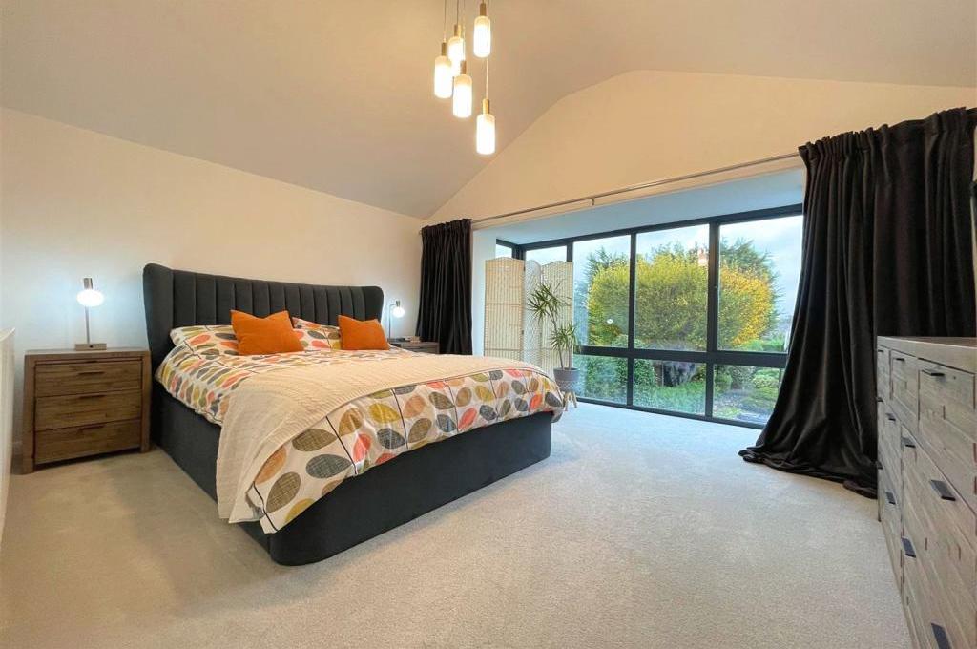
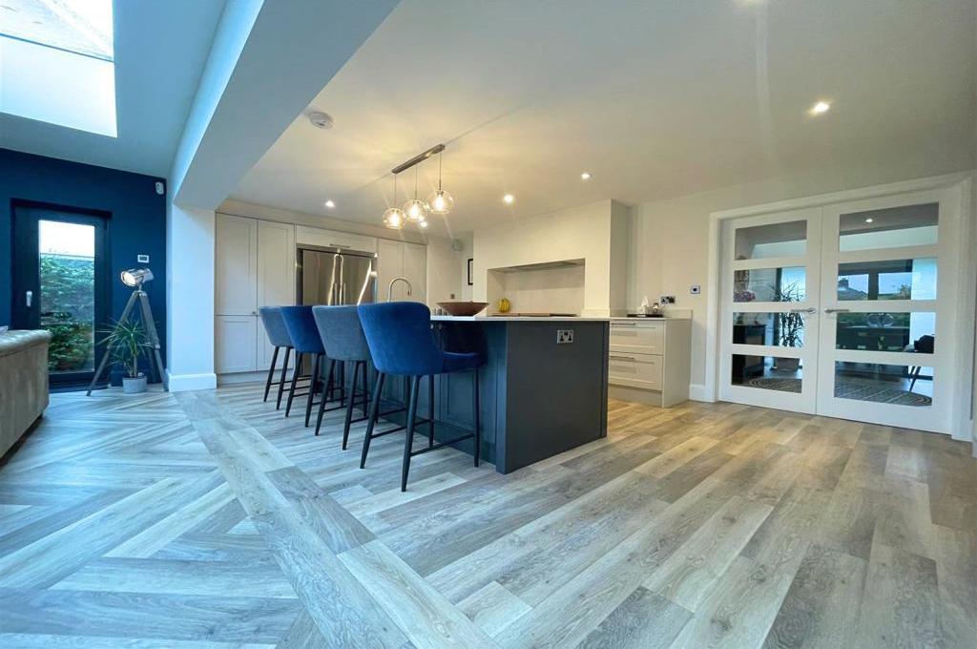
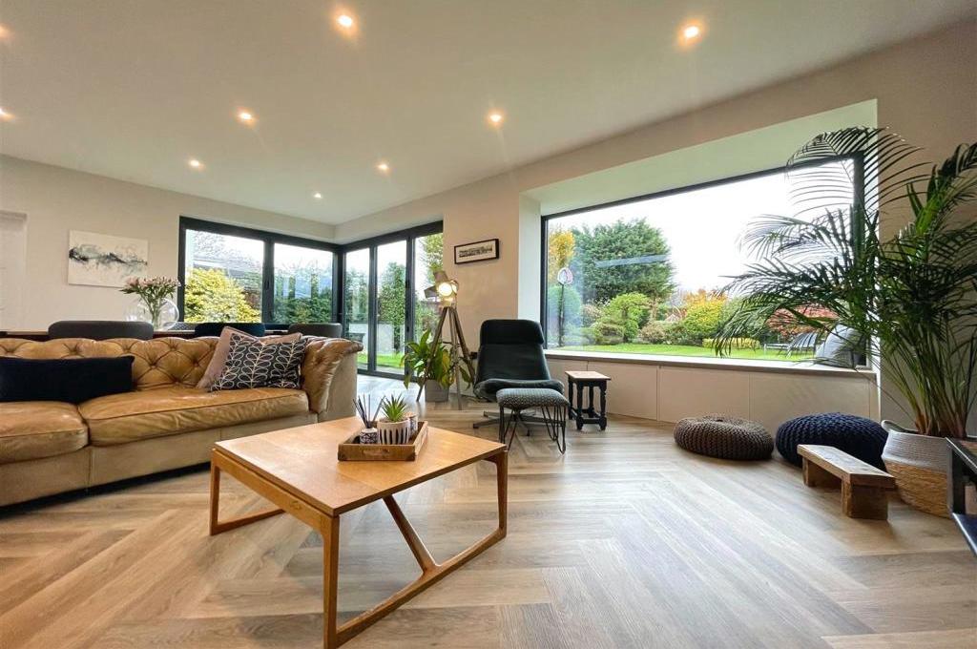
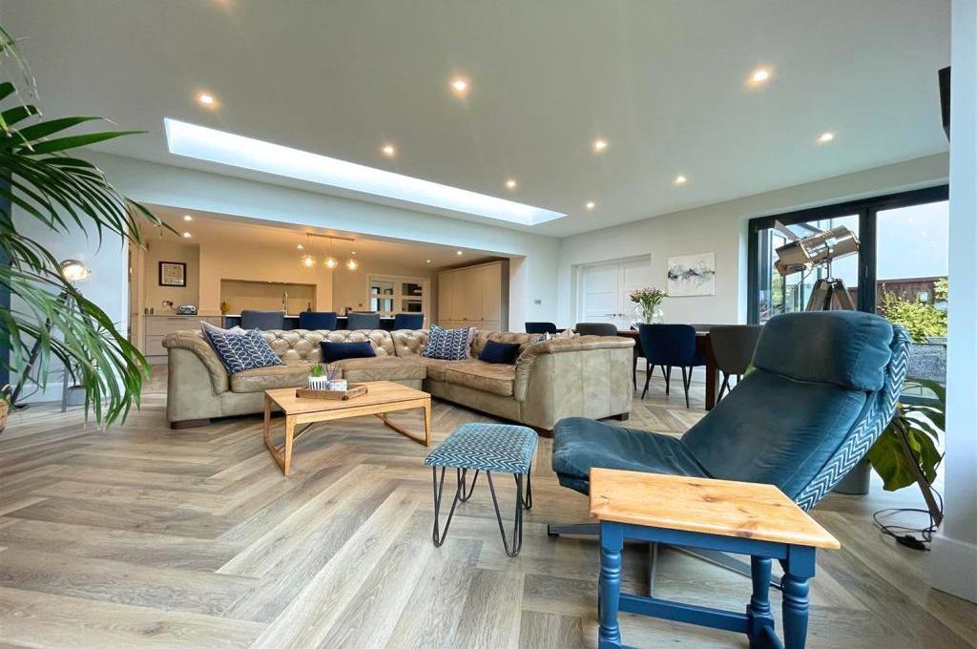
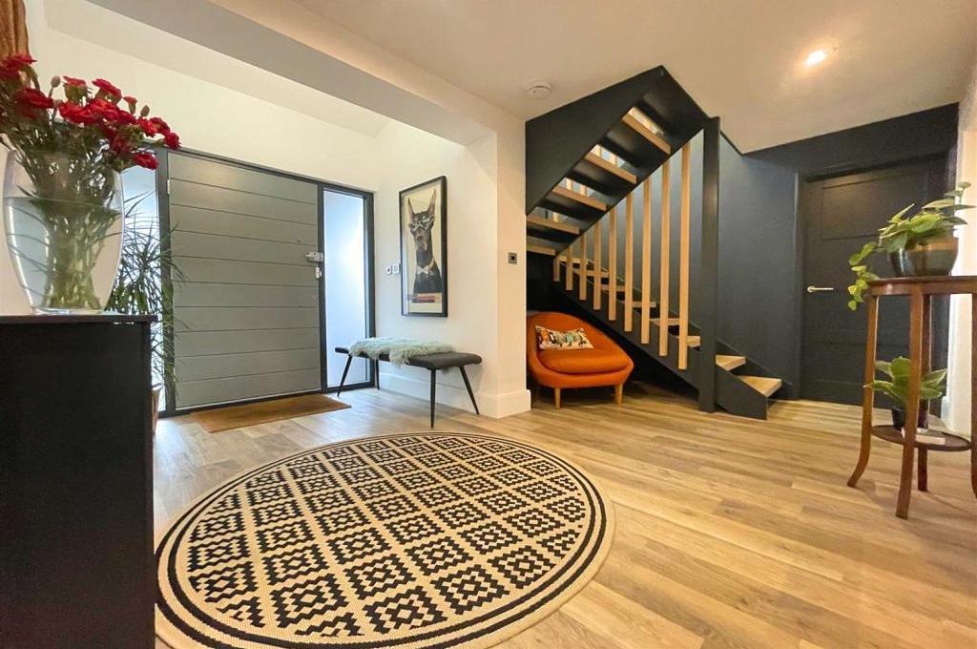
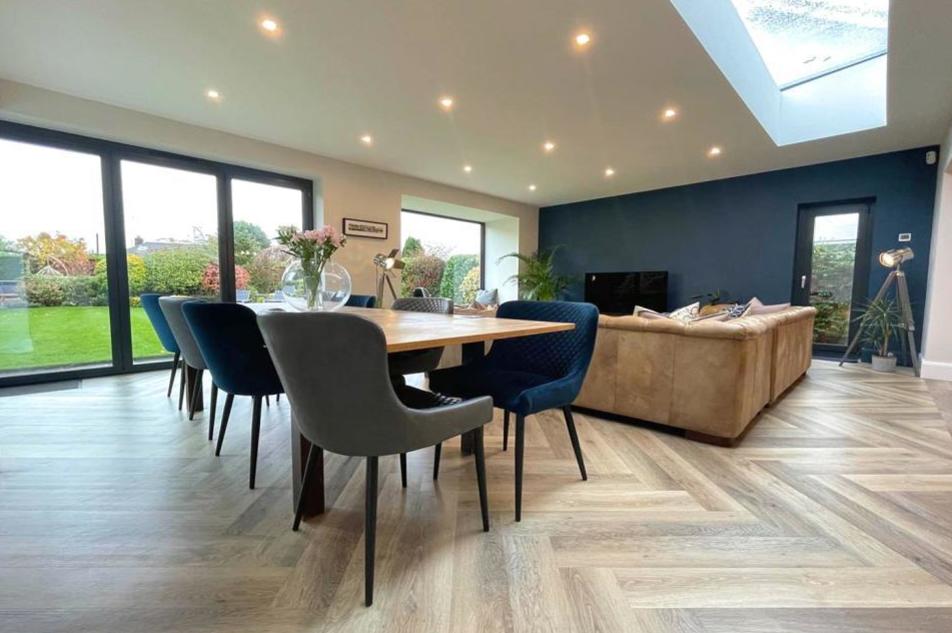
TELEPHONE: 0161 973 9391
