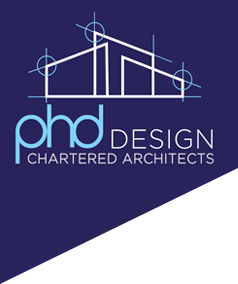NORWOOD ROAD, STRETFORD
The existing kitchen within this property was very cramped and dark. The design includes are large kitchen/dining space with new side utility room and side wc/cloaks within new flat roof rear extension.
The design includes sliding/folding patio doors which are set into the new rear wall so that the doors can be left open even when its raining. A large slender glazed roof lantern floods the space with light. A new traditional ‘shaker’ style kitchen compliments the style of the property.
The house is much higher than the rear garden and so a large patio and steps design was included to gain access to the rear garden.
NORWOOD ROAD, GALLERY

Before Rear Elevation
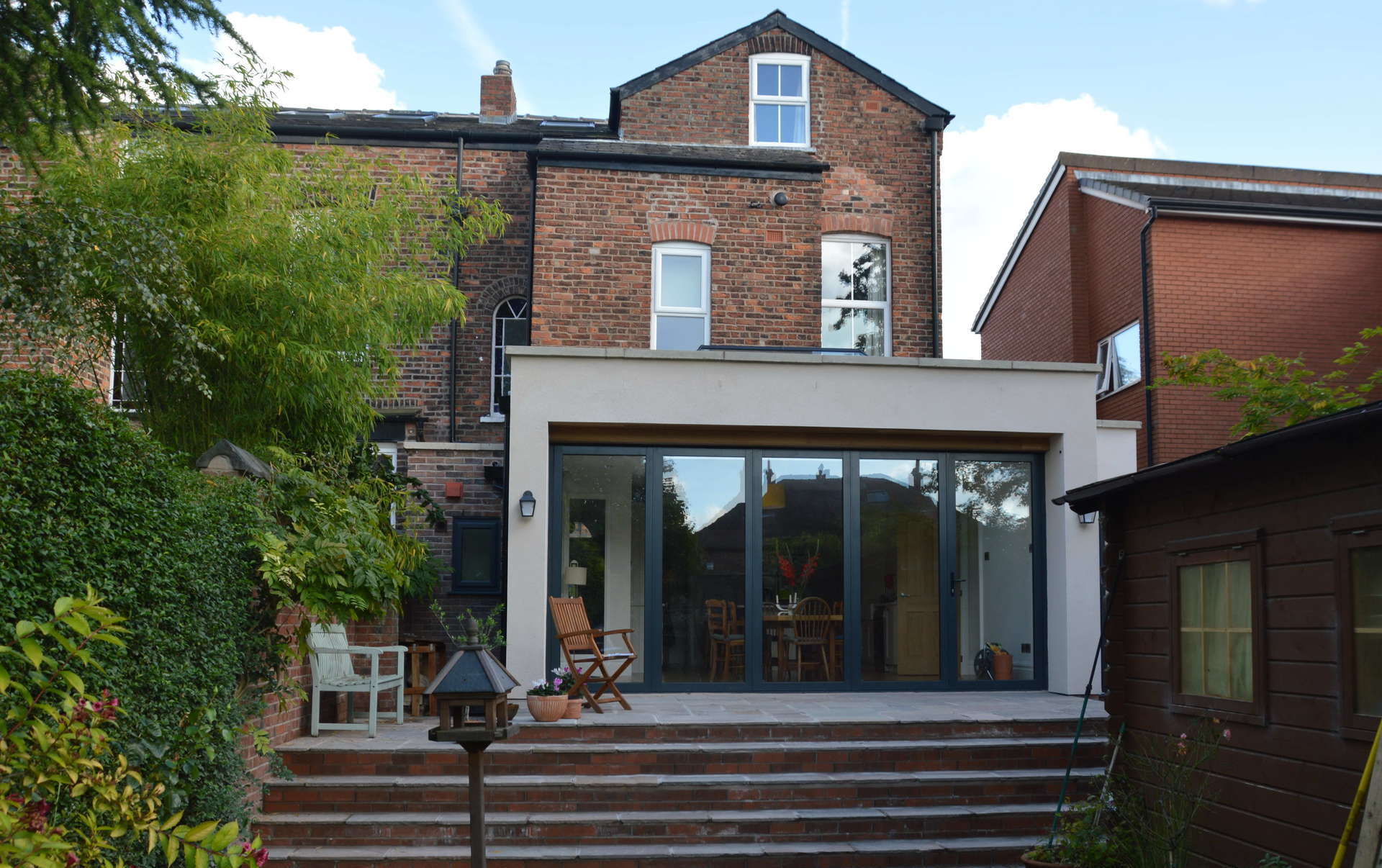
After Rear Elevation
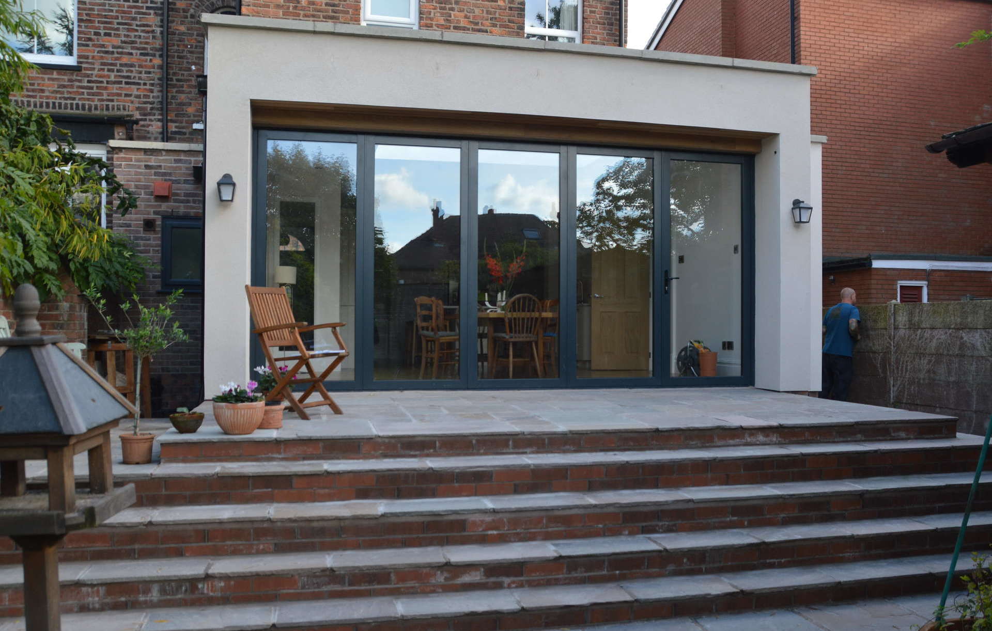
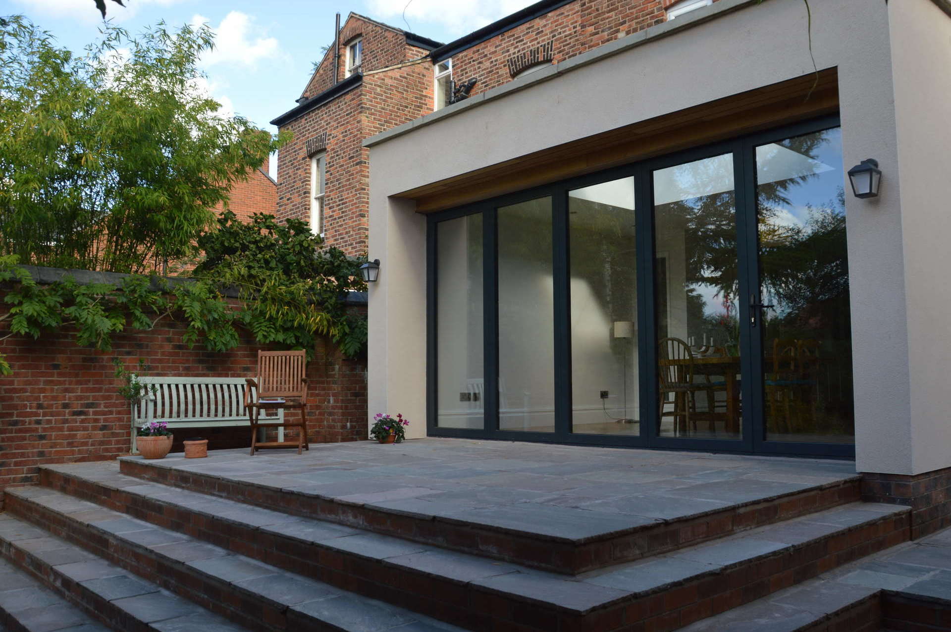

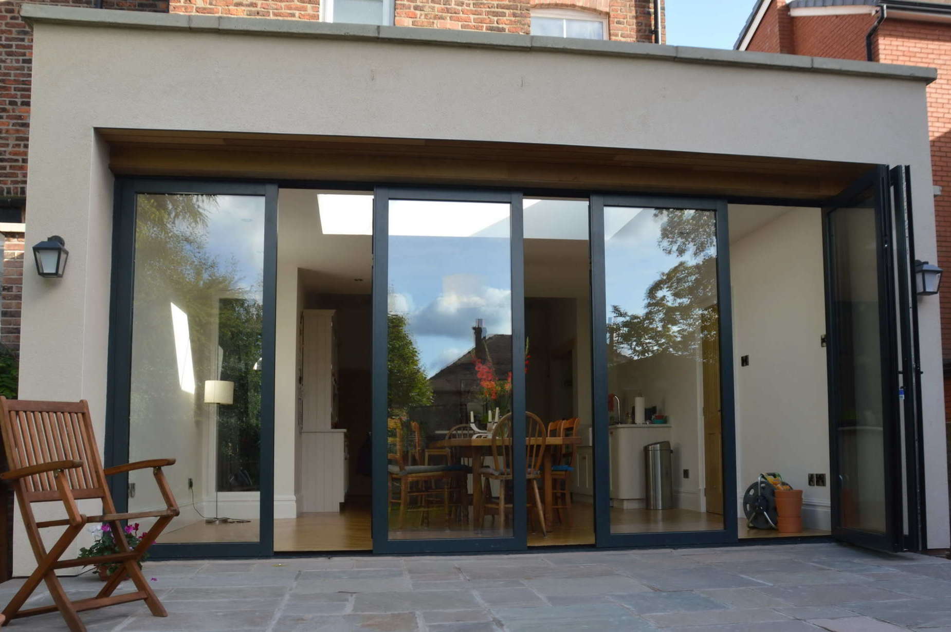
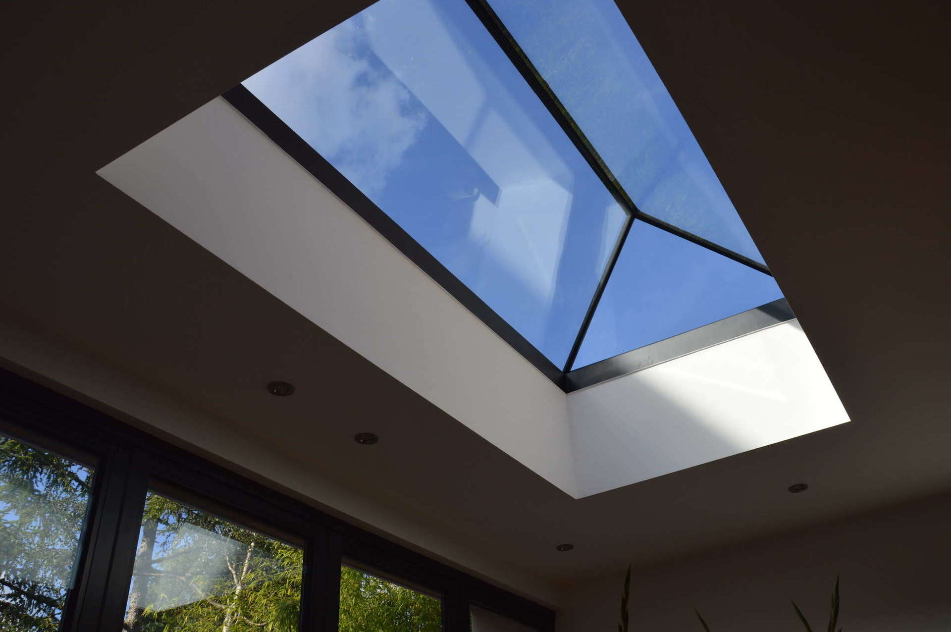
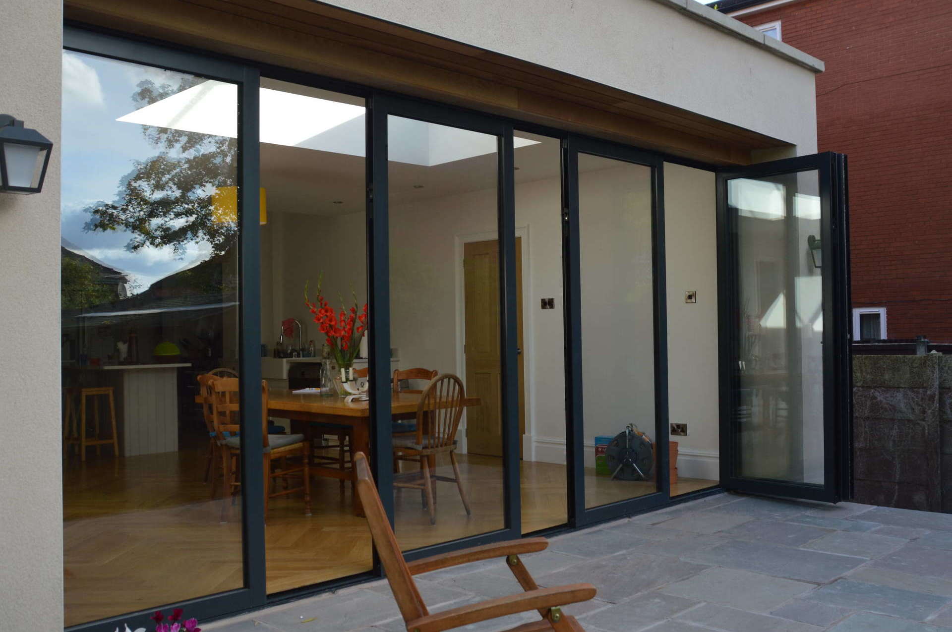
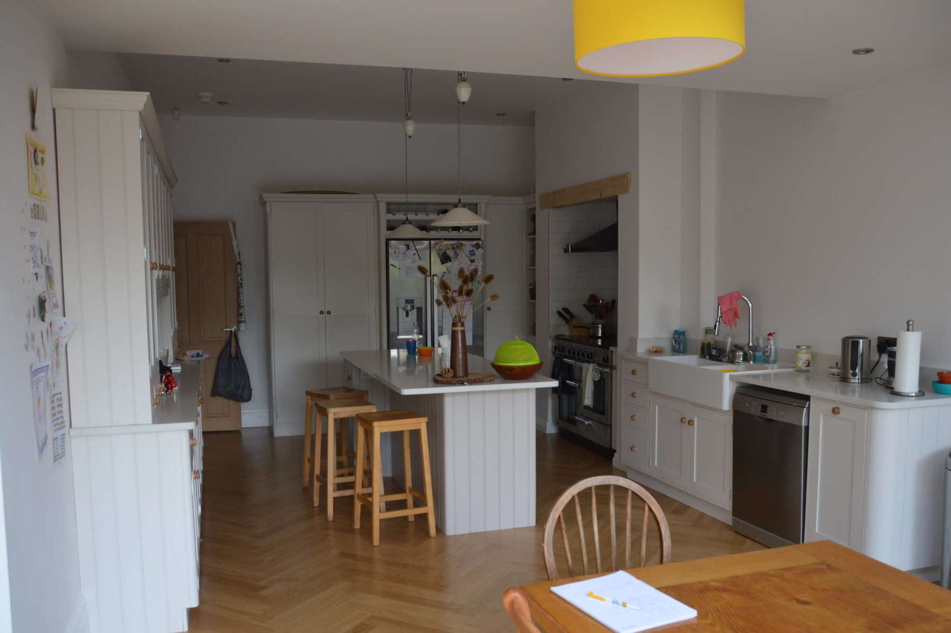
TELEPHONE: 0161 973 9391
